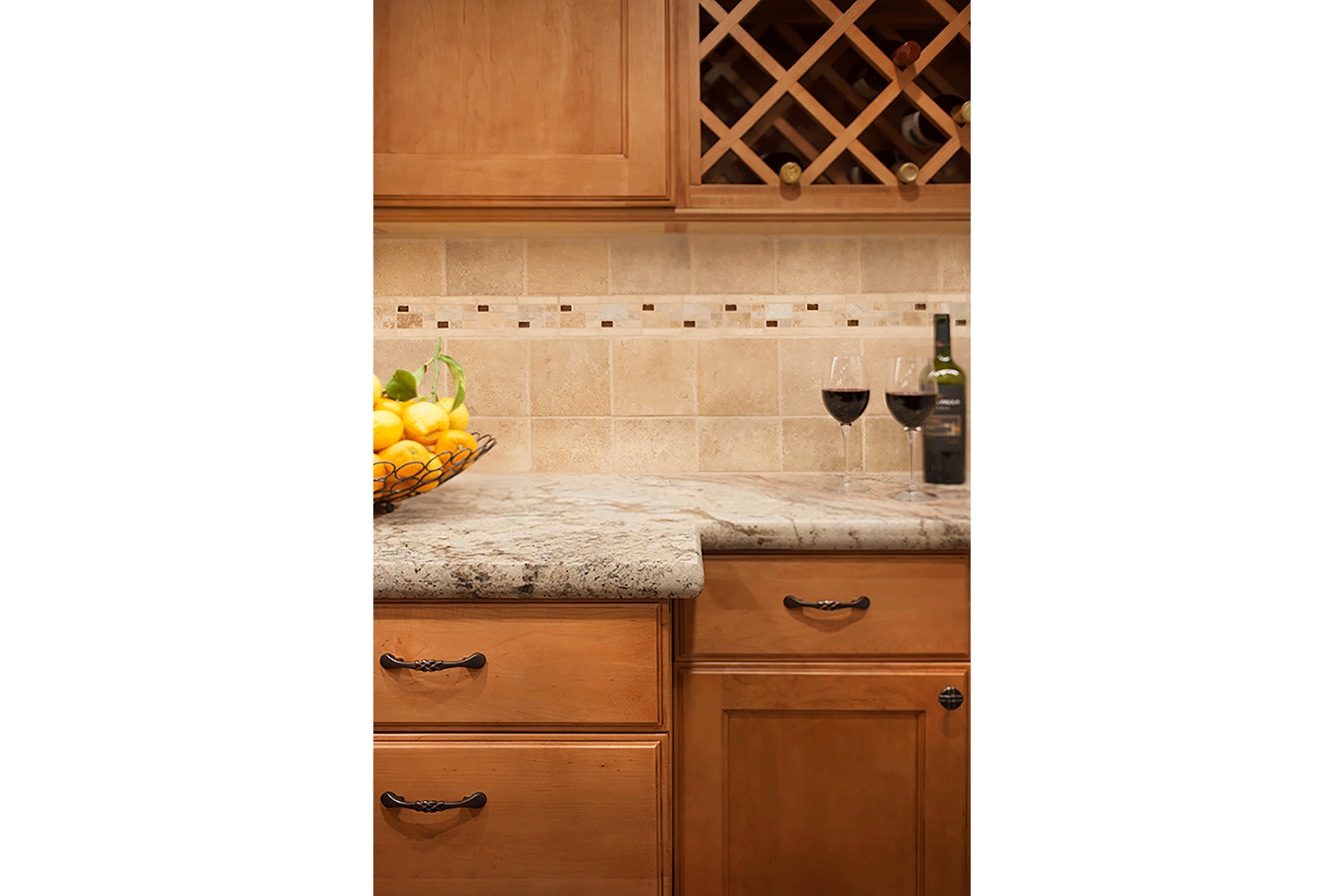Mataraso Kitchen
A funky shaped island, too little storage, ugly floor tile, aging cabinets and appliances propelled these clients to have Kathy reconfigure the space to better fit their needs.
Read more about design elements...
- The new J-shape kitchen with all counters at 36″ high invites interaction while maintaining chef’s desired private cooking space.
- Previous breakfast area was put to better use housing additional pantry storage and accommodating larger refrigerator.
- Handy drawer microwave is neatly tucked under counter on end of peninsula.
- Arches and low wall between kitchen and living room were removed to open up spaces.
- Living room wood floor was extended through entry and kitchen, after removal of undesirable tile flooring, giving unified look and ease of maintenance.
Ready to get started?
Want to discuss your project, or maybe you just have a few questions?




