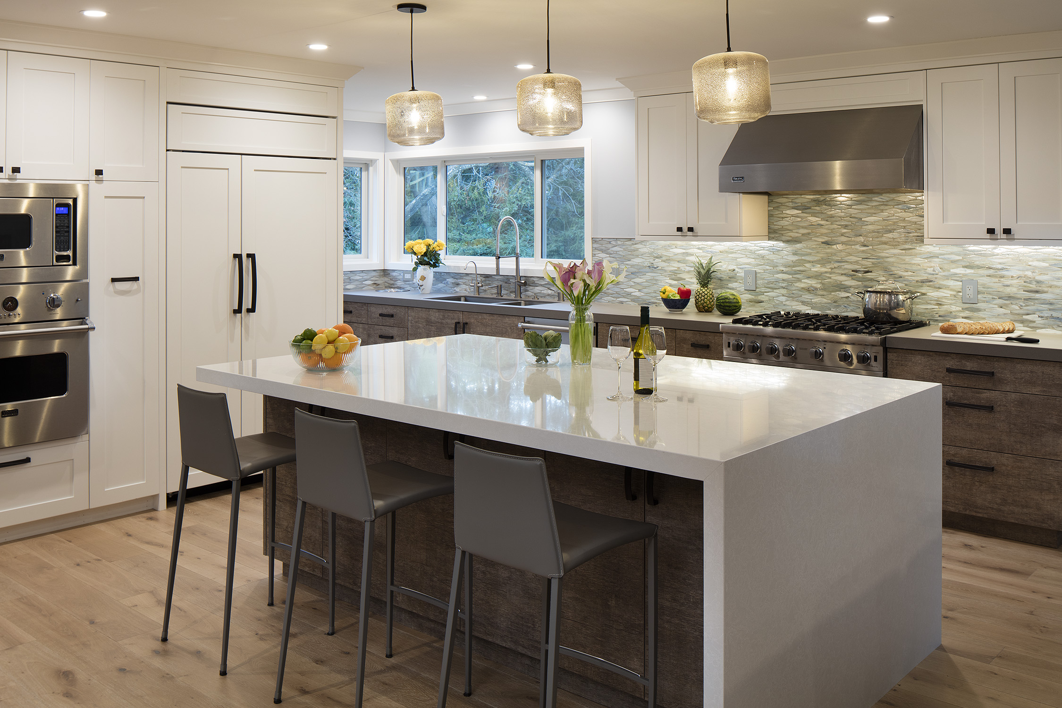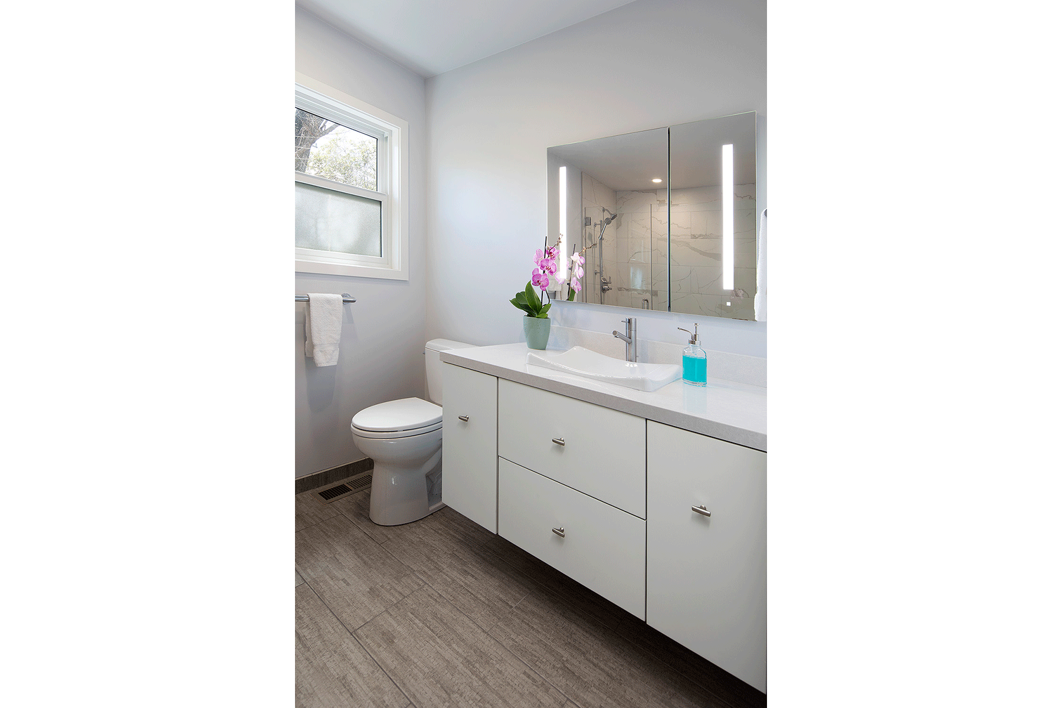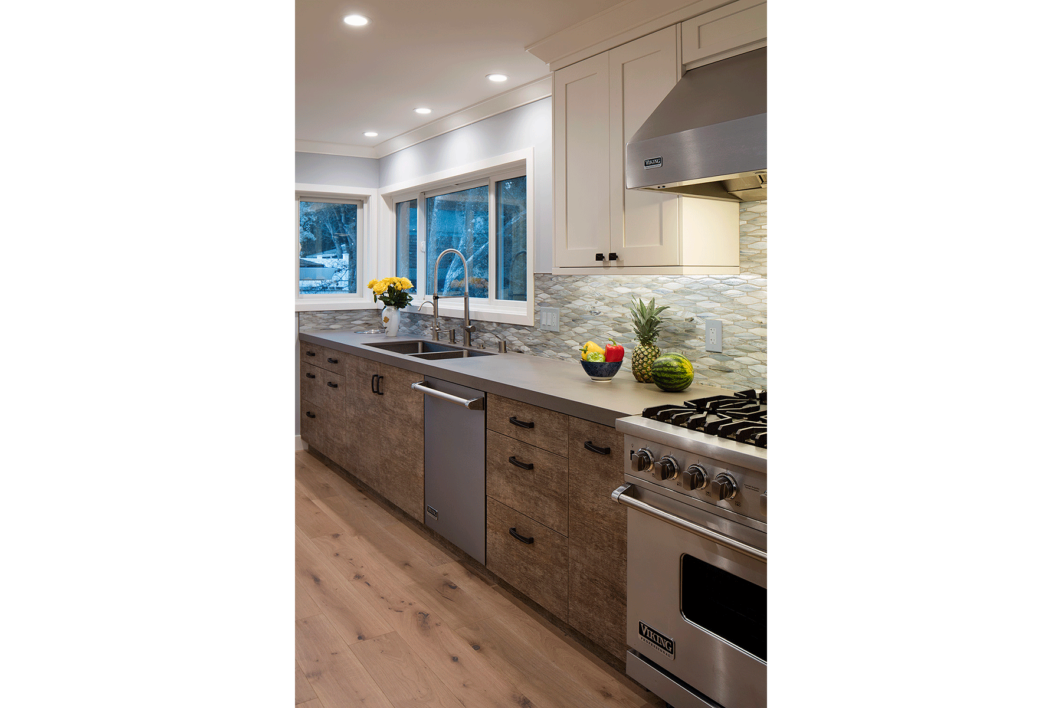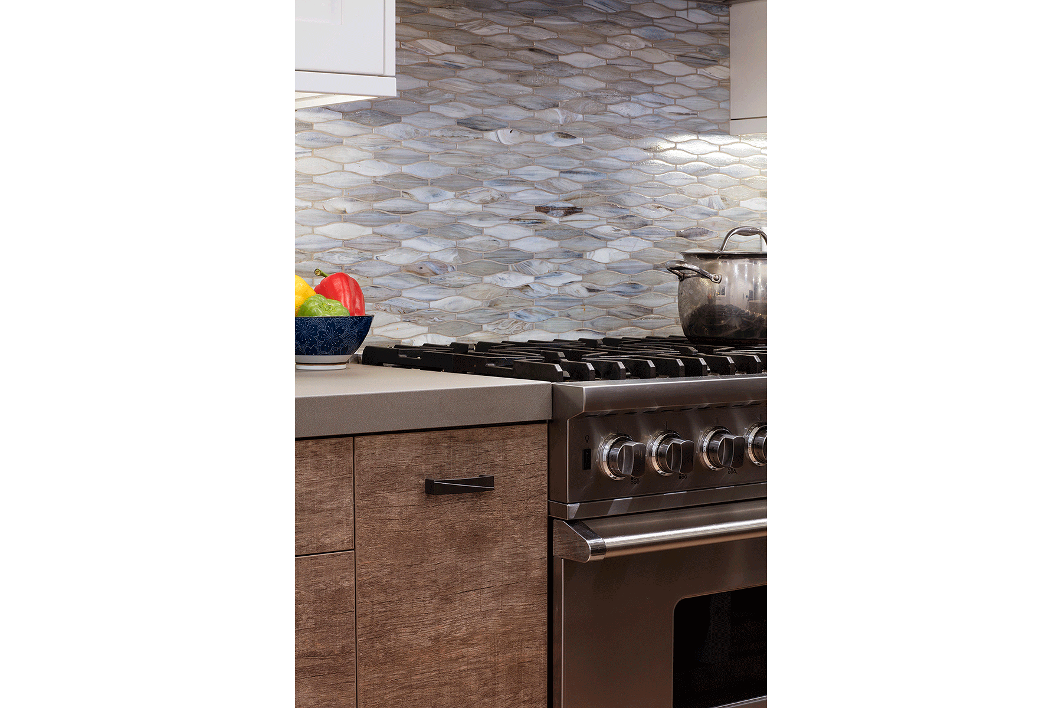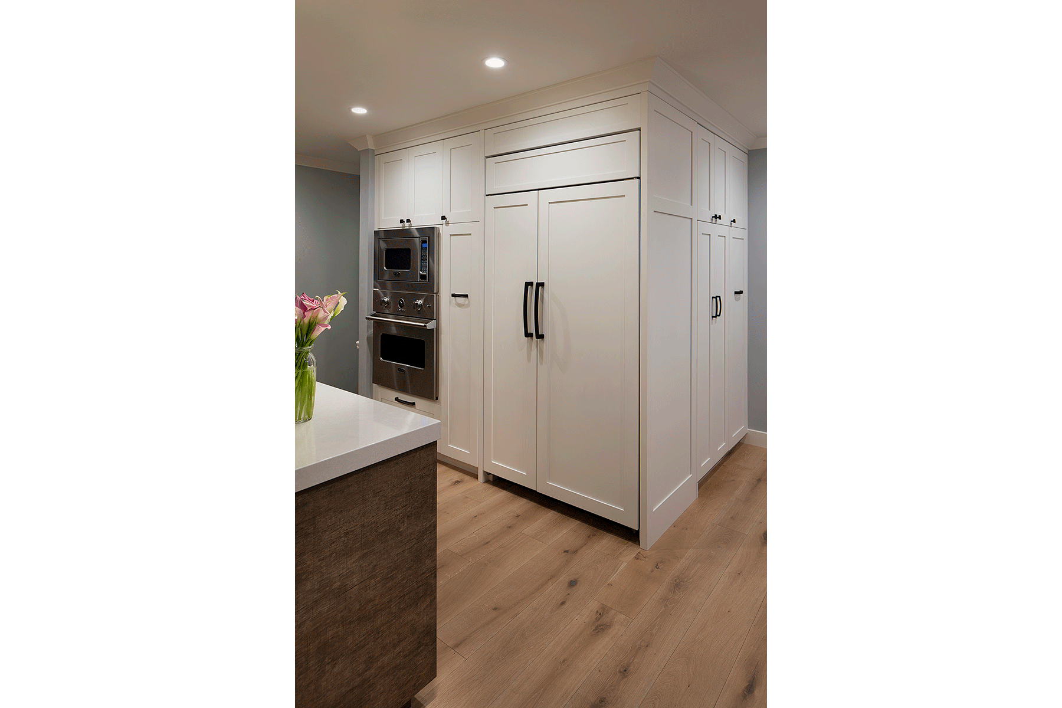Lafayette Sunset Loop Remodel
Though this Lafayette home had multiple additions, the original living portion of the home was a maze of small, disjointed spaces. The possibility of a physically challenged relative moving in prompted an accessible design throughout the kitchen, living, dining, entry, corridors and bathroom.
Read more about design elements...
- Many interior walls including structural were removed and hidden structural elements added.
- After relocating the laundry, Kathy created L-shape monolithic cabinetry to house multiple appliances and pantry in the space.
- Clean, simple lines put focus on food prep, several dining areas and family interaction.
- Textured lower cabinets, Quartz and Neolith countertops, a unique black splash tile, functional distinct hardware and luxury vinyl plank flooring were chosen for their beauty, durability and ease of maintenance.
Ready to get started?
Want to discuss your project, or maybe you just have a few questions?

