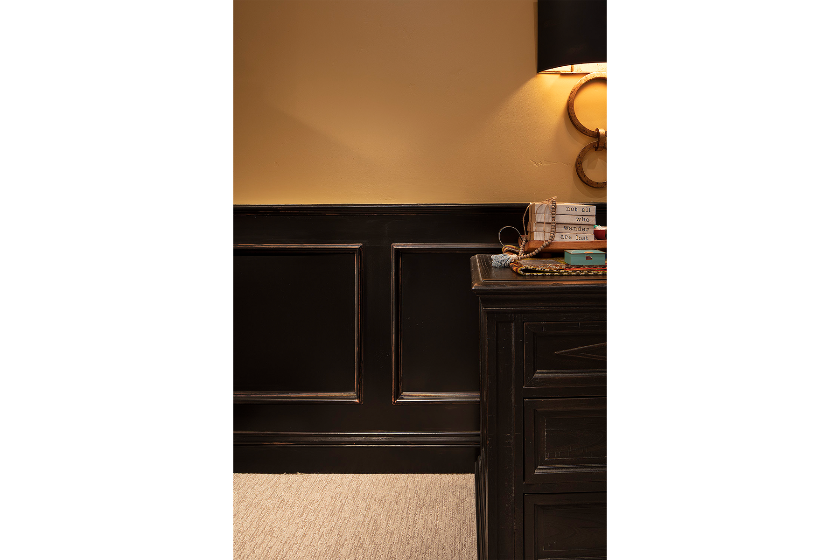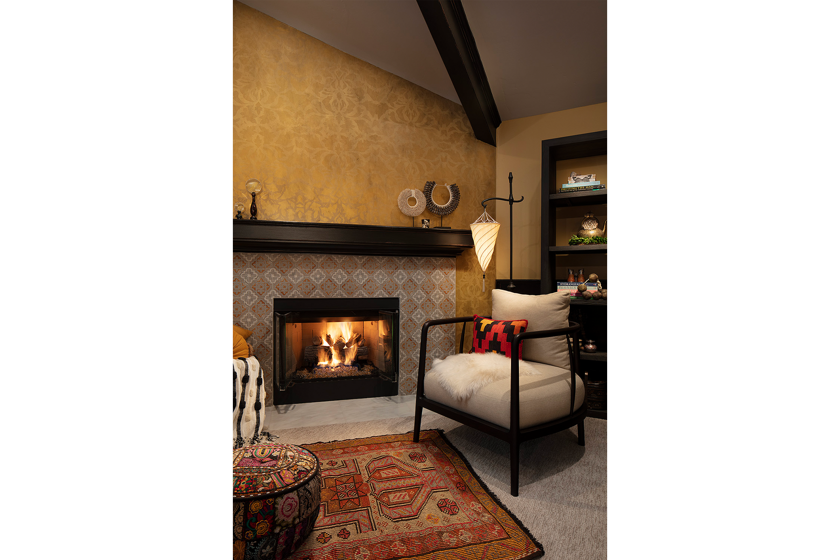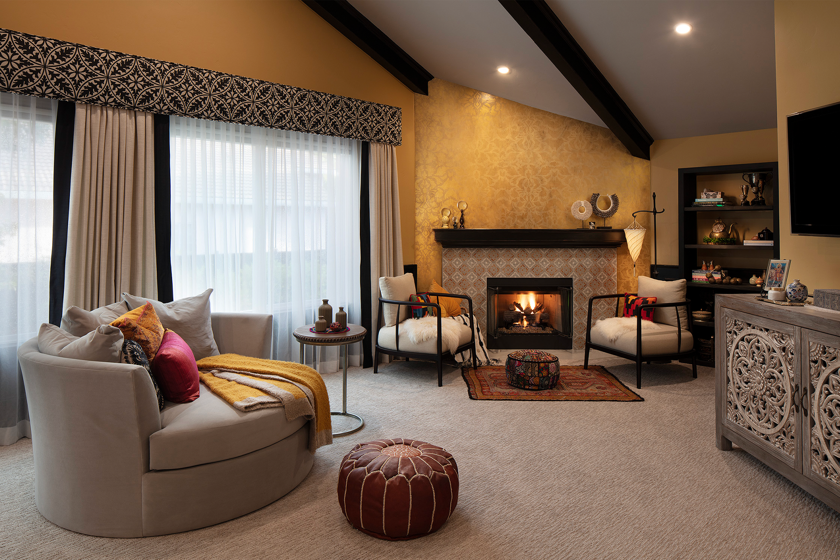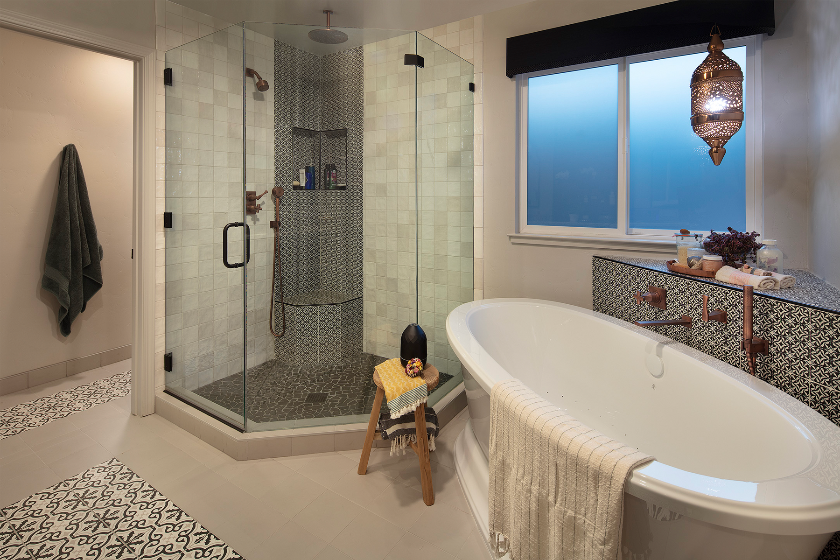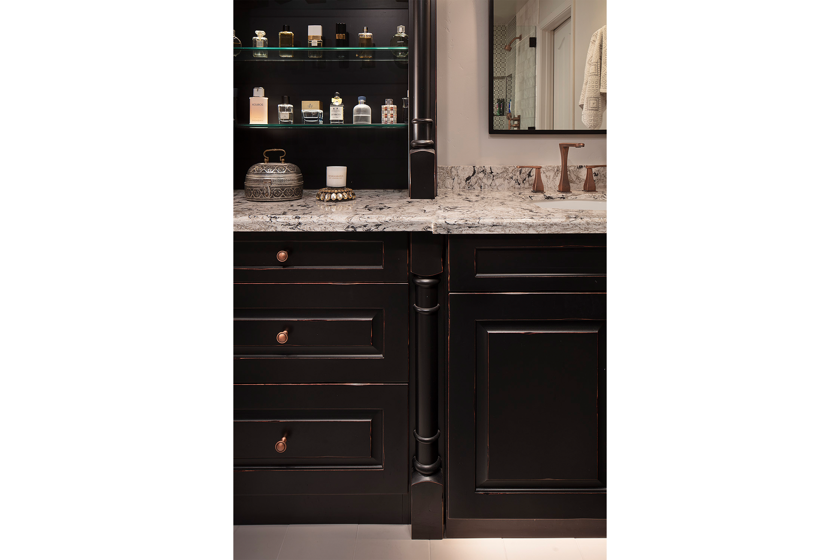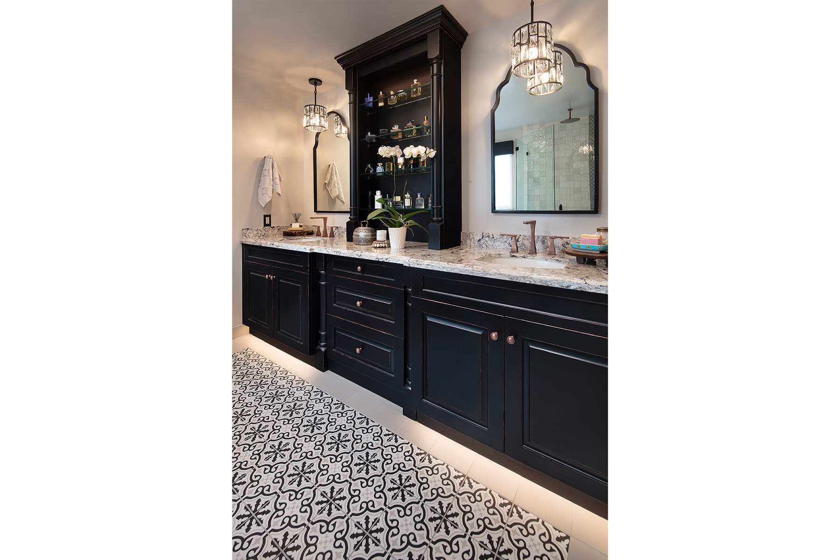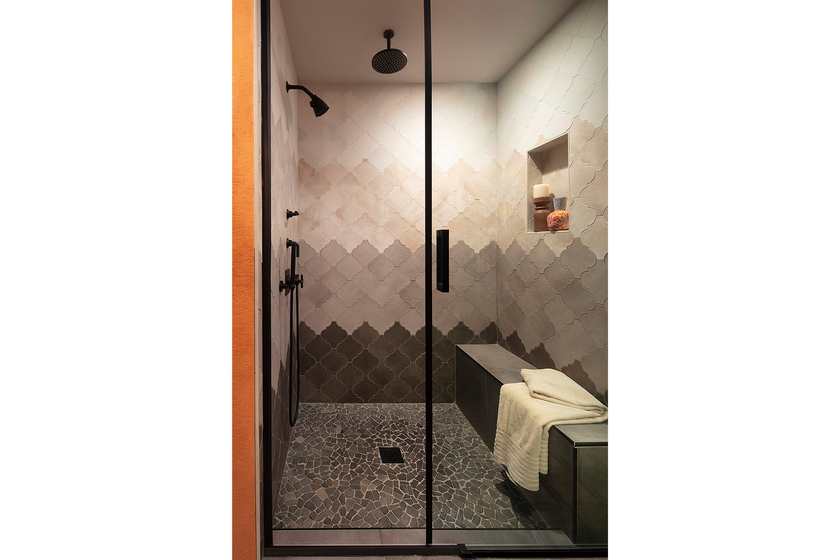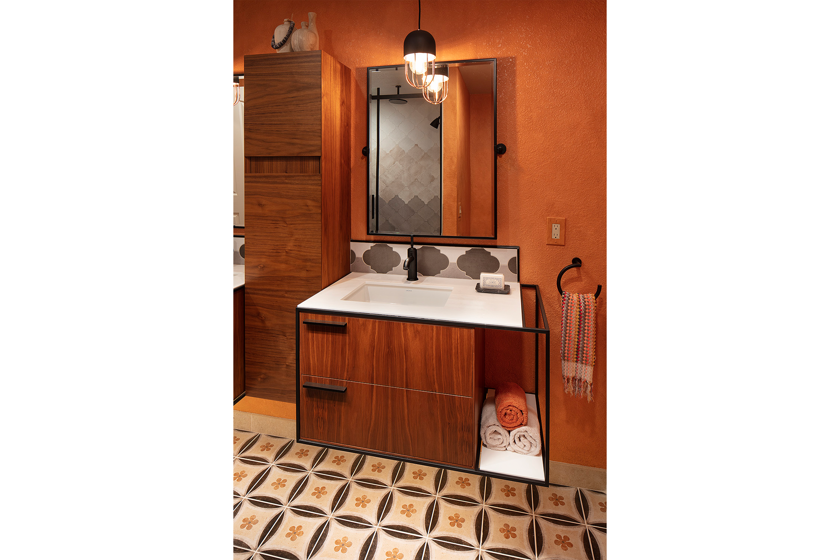Danville Remodel – 2nd Floor
After 3 years enjoying their first remodel of kitchen, bath and adjoining rooms, this Danville client returned to Kathy’s expertise to remodel their 2 upstairs bathrooms and master bedroom (see Danville Remodel on this site for previous project). In keeping with theme of using beautiful tile, Kathy designed son’s bath with dramatic colors in an eclectic mix of contemporary fixtures and traditional tile patterns. The master bedroom and bath reflect the couple’s world travels and added architectural details to an otherwise plain suburban space.
Read more about design elements...
- Hombre effect tile in boy’s shower offers overhead rain shower feature
- Under-lit, wall-hung cabinets used to expand visual width and for ease of maintenance
- Custom antiqued cabinetry with apothecary display shelf incorporates LED lighting
- Larger shower, free-standing aerated tub and copper-toned faucets offer spa environment
- Clients’ treasured tapestry built into custom headboard/bed
- Stenciled / faux-painted wall over fireplace marries with custom fireplace tile
- Craftsman’s new wainscot and ceiling beams add architectural interest
Ready to get started?
Want to discuss your project, or maybe you just have a few questions?


