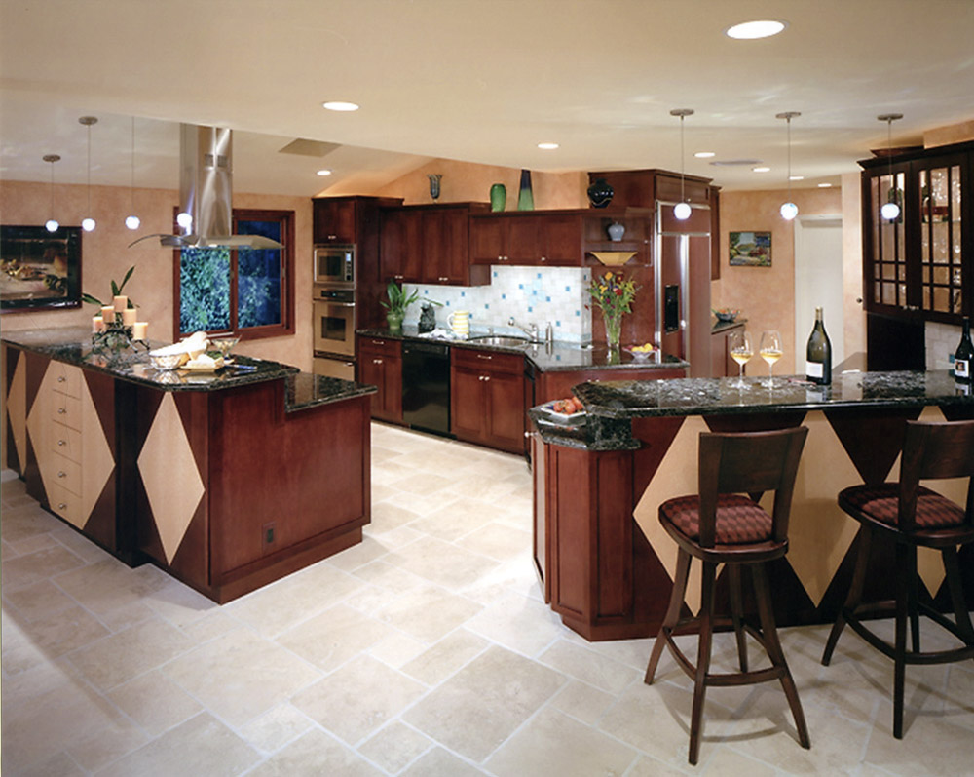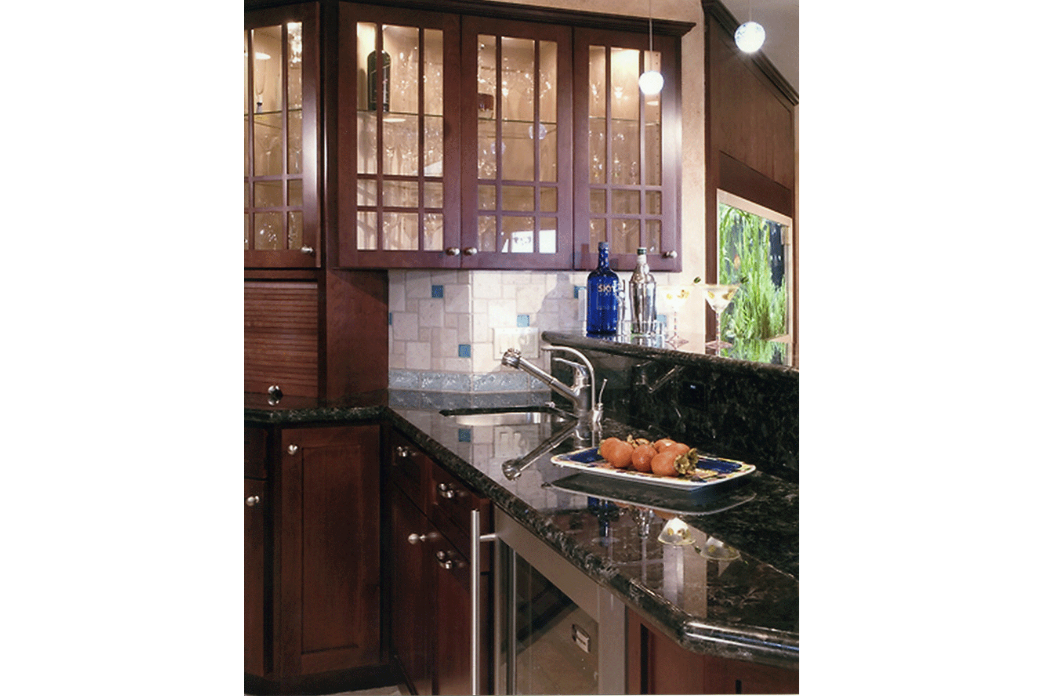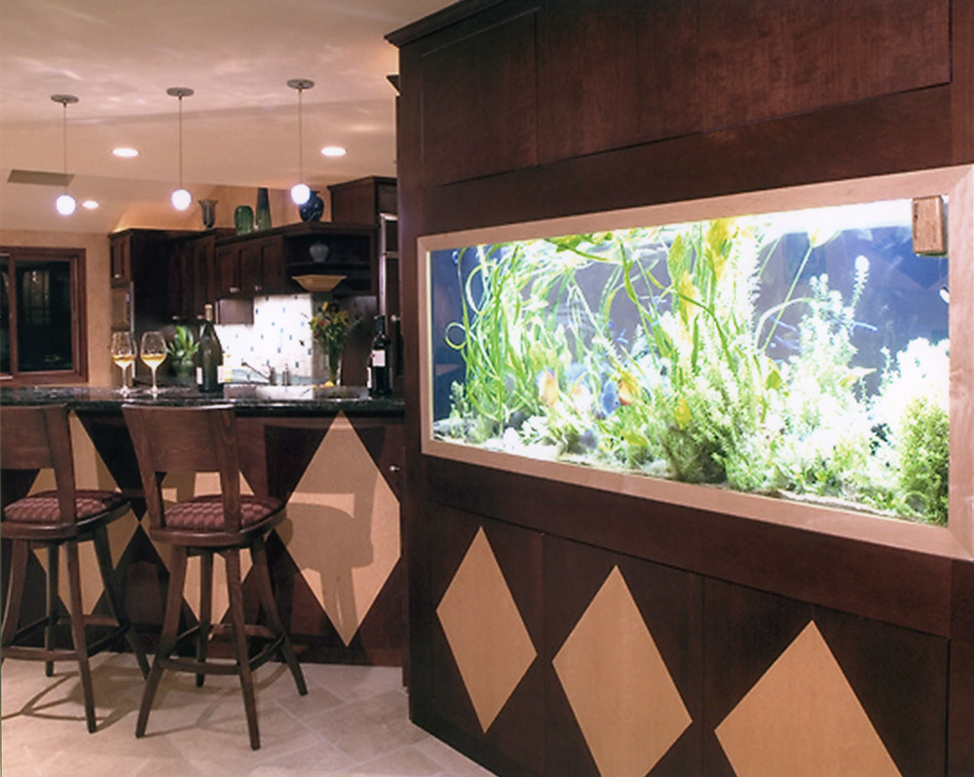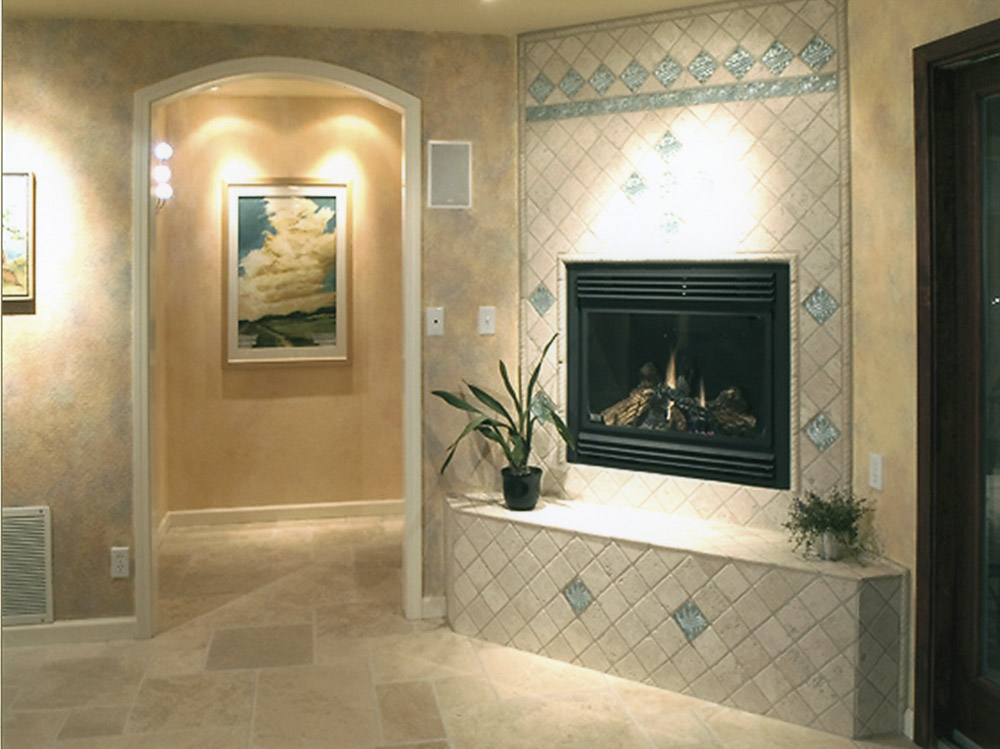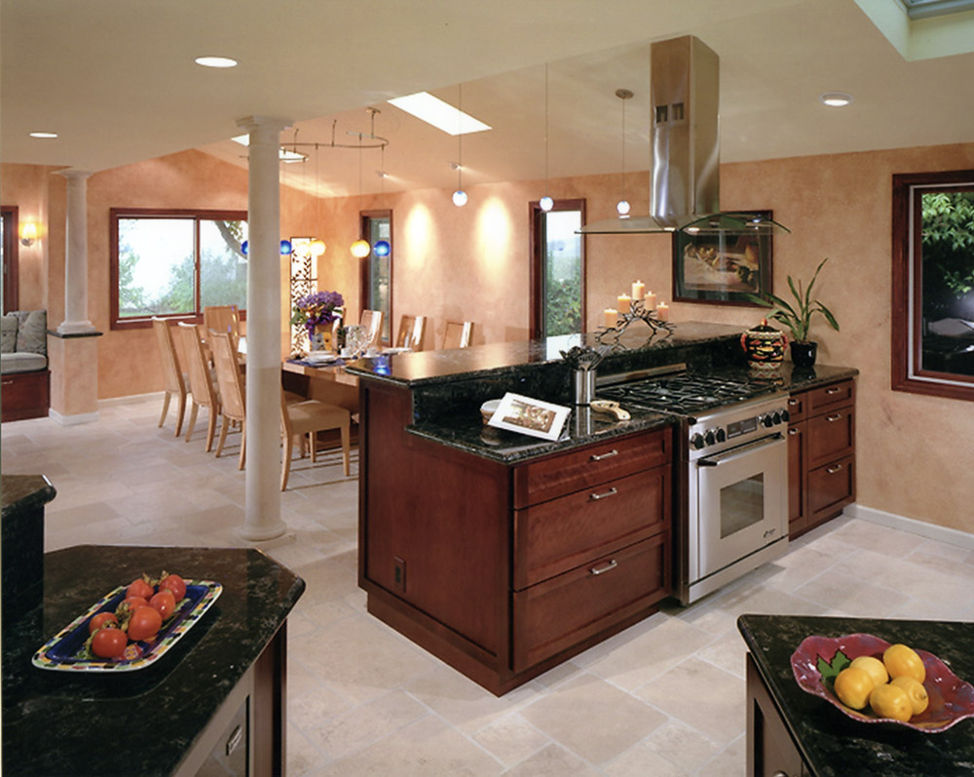Benicia Kitchen
Unique space planning optimizes dramatic, one-of-a-kind kitchen, dining, and living space. Individual work centers, storage, and entertaining space customized for family activities.
This family with four teens, one gourmet cook/ultimate hostess, and one wine/tropical fish enthusiast needed a new kitchen and interconnected spaces on a single floor (incorporating hilltop view) for indoor and outdoor family activities.
Read more about design elements...
- Identified and created individual task areas for multiple cooks and tasks with highly functional built-in storage systems.
- Incorporated recycling and composting receptacles for green-conscious lifestyle.
- Reconfigured entire “public” areas of home by adding dining space, relocating fireplace and kitchen, creating a wine bar and see-through aquarium, and providing acoustical separation between media room and great room.
- Took advantage of the view with sliding wall/door system, maximizing windows, and continuing interior stone floor finish out through patio and outdoor barbecue area.
- Repeated artisanal design elements throughout with glass and limestone tile patterns on floor and key vertical surfaces; used bold diamond-shape inlay cabinetry pattern and blown glass light fixtures to add to unique design.
Ready to get started?
Want to discuss your project, or maybe you just have a few questions?

