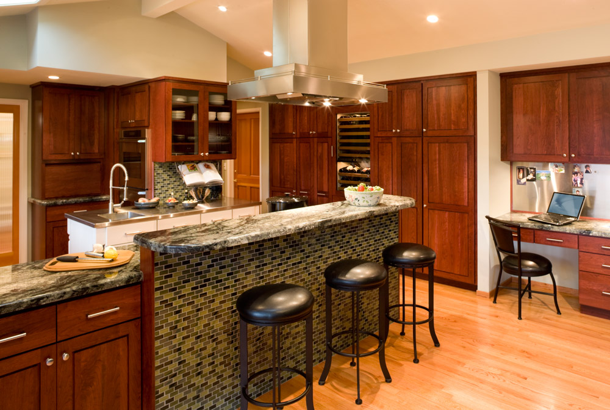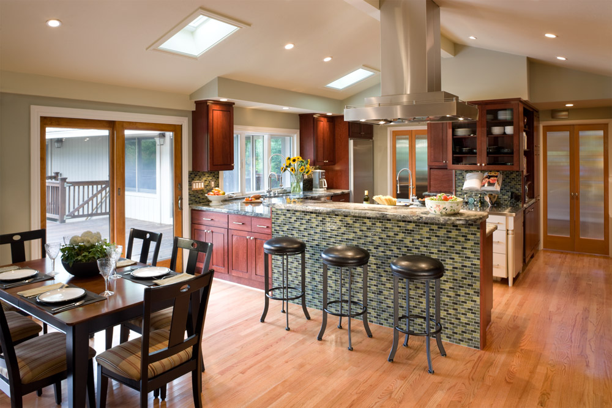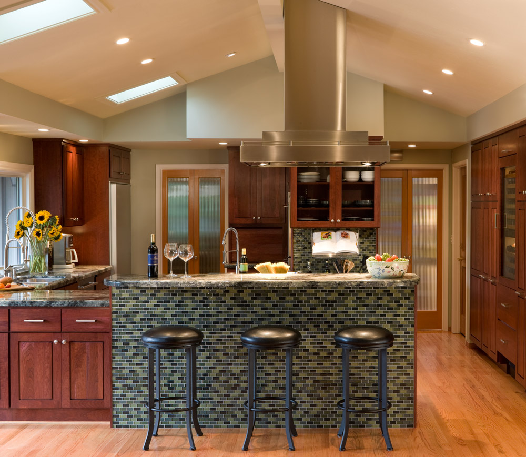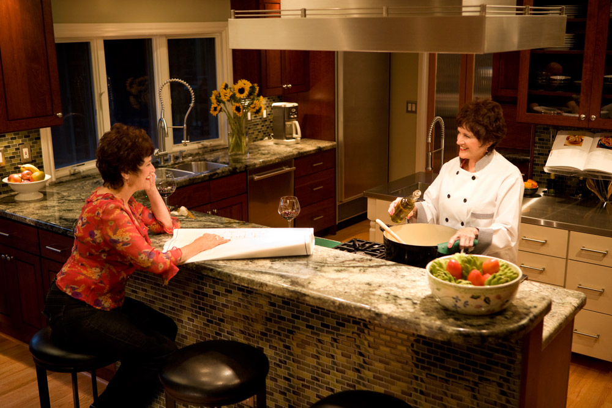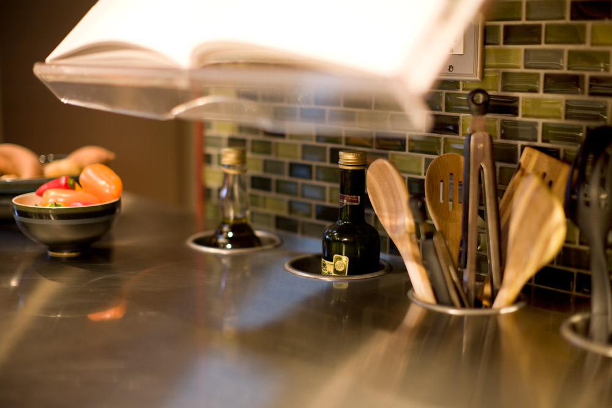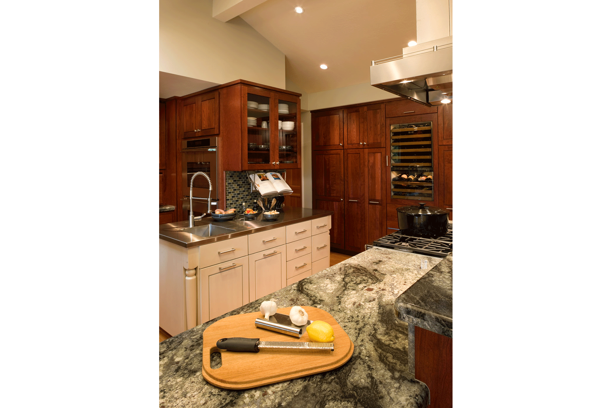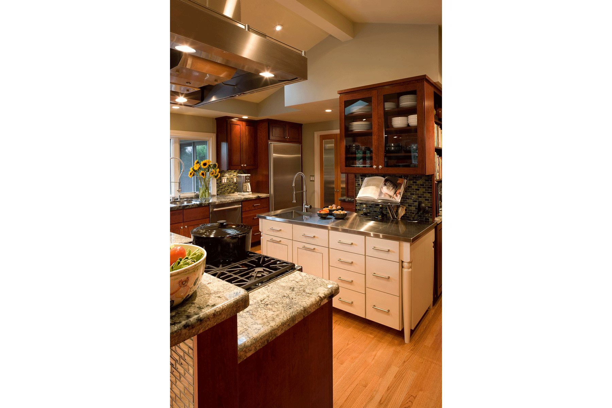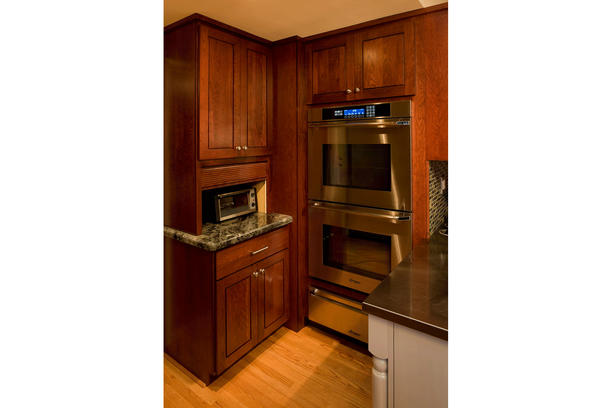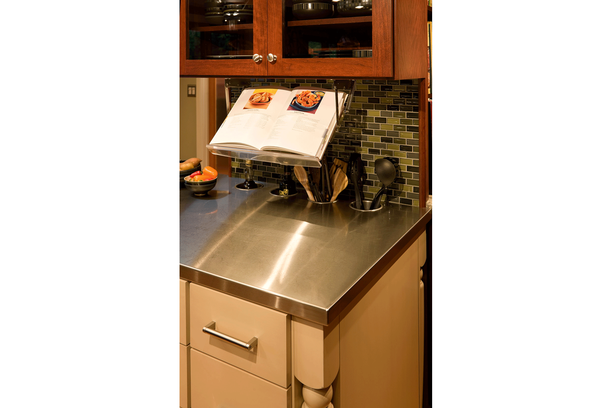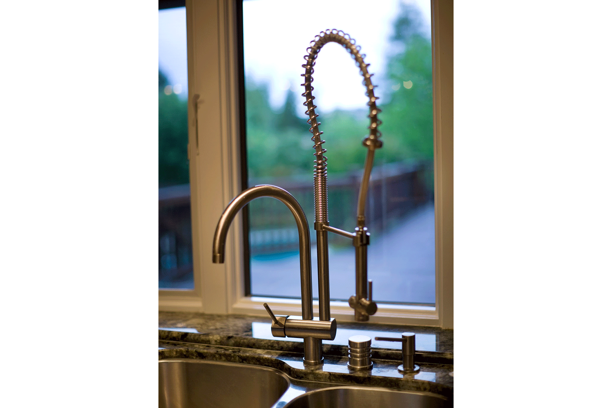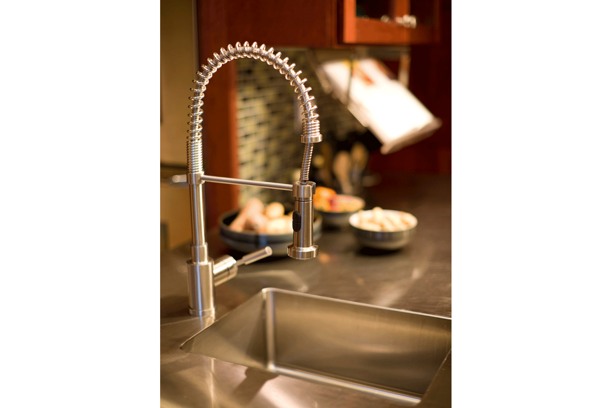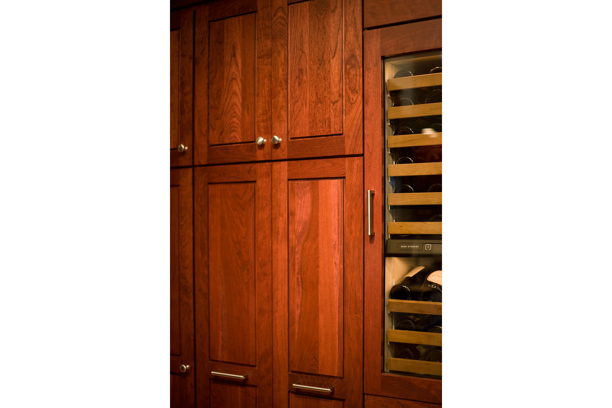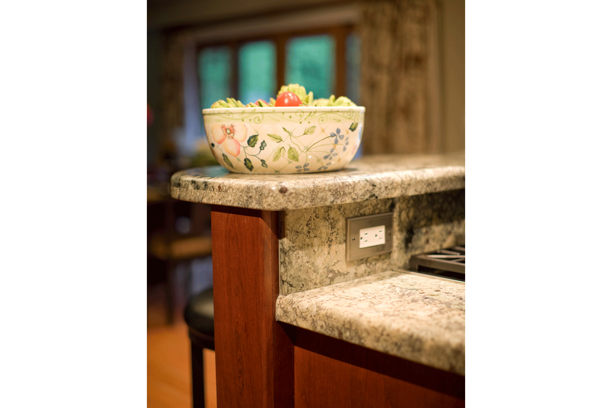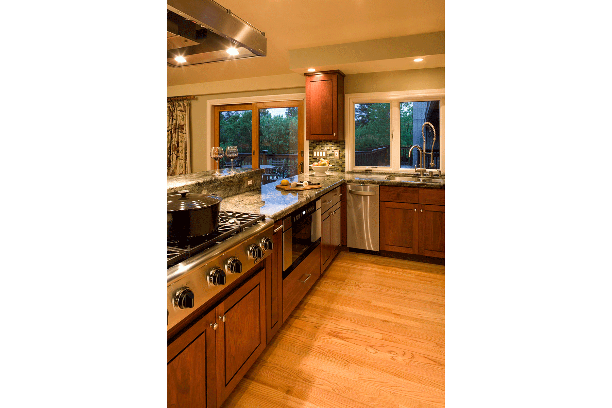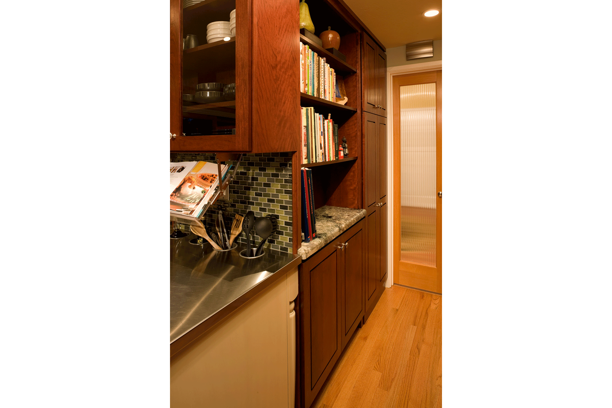Alamo Kitchen
This humanscape was designed for a multi-chef family with multiple prep areas separate but connected to dining, family room and outdoor living. It is conducive to large scale entertaining and casual family gatherings.
Read more about design elements…
- Reconfigured kitchen and breakfast room spaces by removing an unused fireplace to create a Great Room. Kitchen floor space optimized with central bank of cabinets and improved wall of storage on opposite side of adjoining corridor.
- Delineated kitchen activities from Great Room with dual height peninsula counters.
- Built-in additional appliances to accommodate cooking and storage for entertaining including refrigerated wine tower, multiple ovens, large gourmet gas range with appropriate exhaust ventilation.
- Commercial prep counter has practical stainless steel countertop with separate prep sink, semi-commercial faucet, garbage disposal, tool wells, hanging cookbook holder, and all drawer base cabinet for storage of frequently used gadgets.
- Traditional/Transitional Cabinets featuring soft-close drawers, pullout shelves and full height pantry sections, 100% access throughout, custom Craftsman-style design stained to match existing family room cabinetry, and furniture-styling of prep island cabinet in complementary finish.
Ready to get started?
Want to discuss your project, or maybe you just have a few questions?

